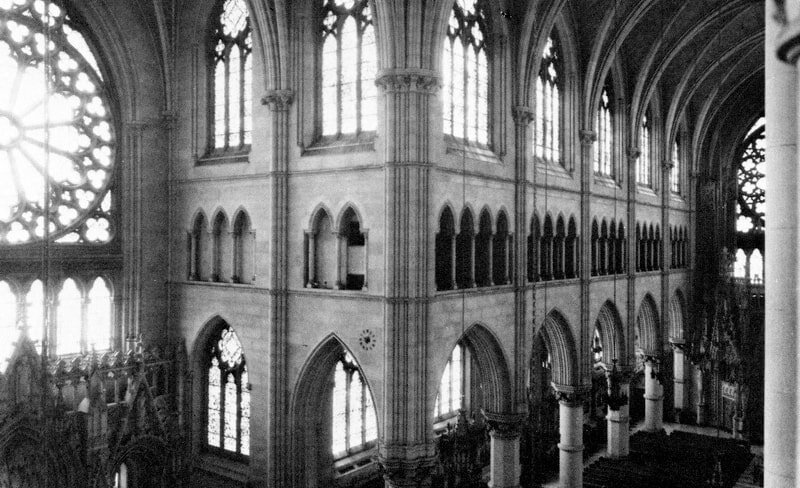
History of the Cathedral Basilica
On June 11, 1899 at the laying of the cornerstone for the Cathedral of the Sacred Heart Bishop Bernard McQuaid spoke of Newark's great Cathedral as "a fitting monument to the faith." It is this key thought which permeates all aspects of the Cathedral project, from its inception in 1859 by the Most Rev. James Roosevelt Bayley, Newark's first bishop, to its dedication in 1954 by Archbishop Thomas A. Boland. For a Cathedral is more than stone and mortar...much more than multi-colored glass and delicate woodcarving. In the words of the late Pope Paul VI: "The secret of a Cathedral is an expression of the unity of believers." In its totality, a Cathedral is a symphony of praise to Almighty God!
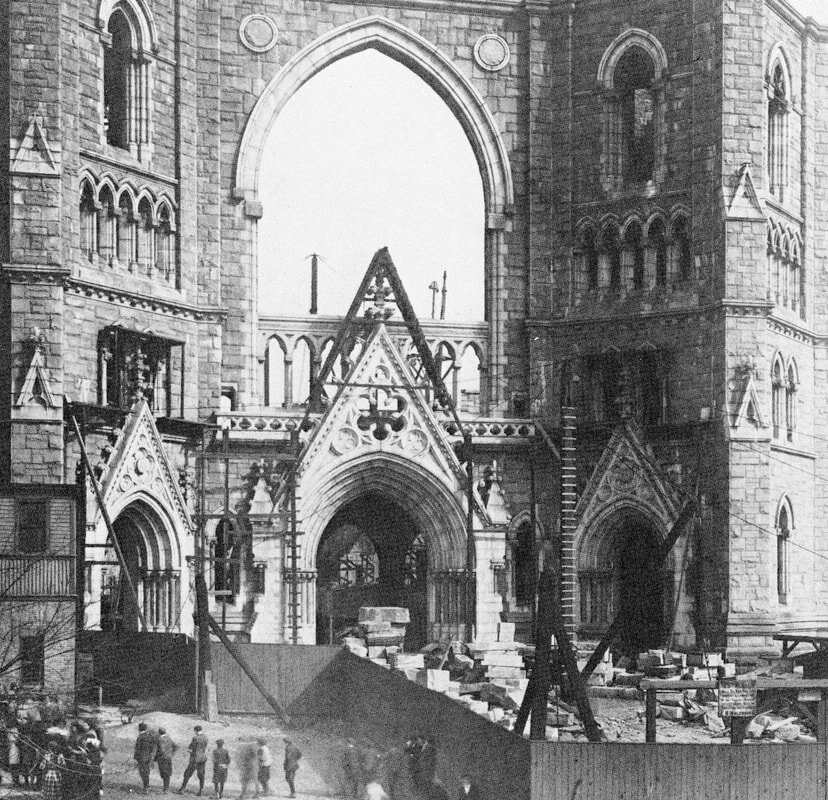
Construction of the Cathedral began in January, 1898, with Bishop Wigger turning the first spadeful of soil. Construction of the foundations, piers, and basement walls soon began. Work progressed so rapidly that Bishop Wigger set June 11, 1899, as the date for the laying of the cornerstone.
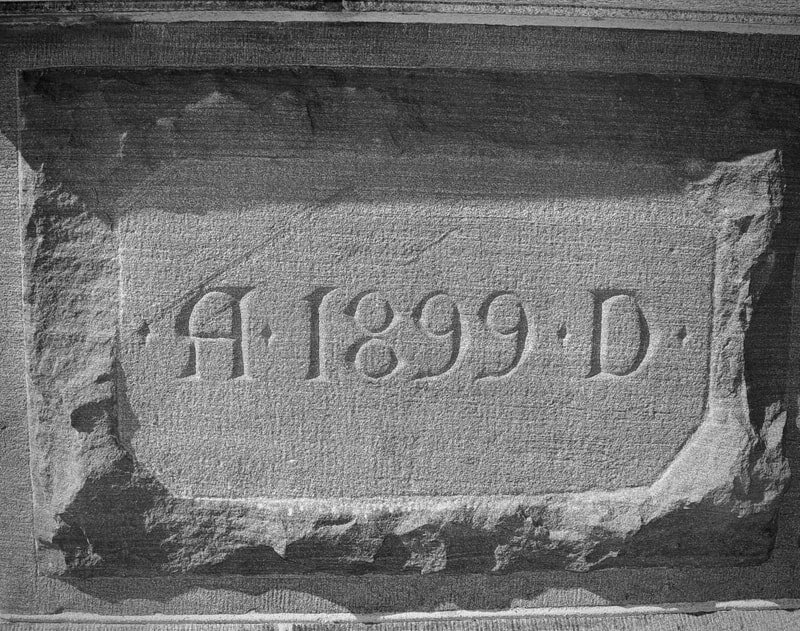
The Cathedral Basilica cornerstone.
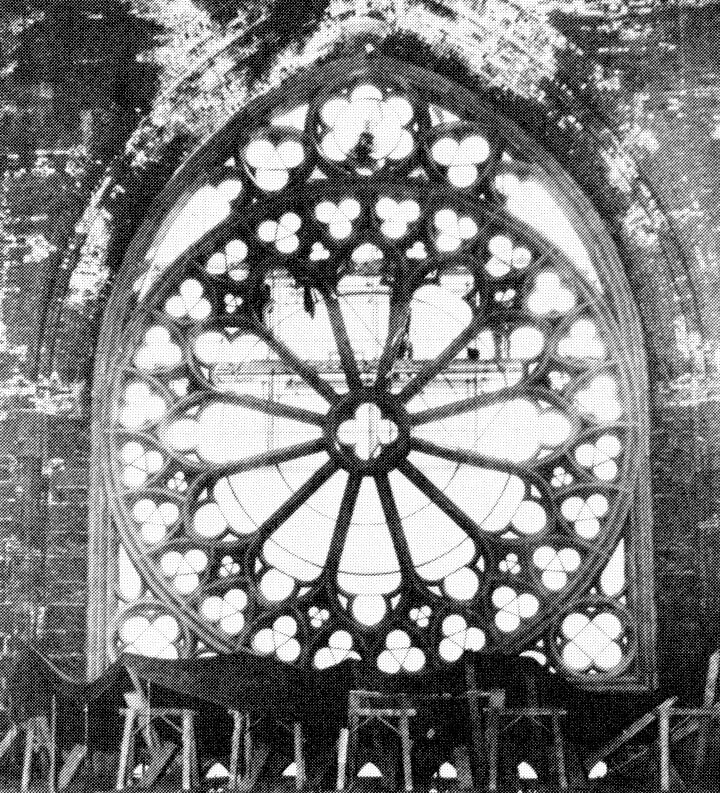
In 1913, diocesan leadership decided to de-emphasize the English-Irish Gothic design, in favor of French Gothic—as best exemplified by such Cathedrals as Norte-Dame and Chartres. This photo shows the tracery of the transept rose window readied for stained glass.
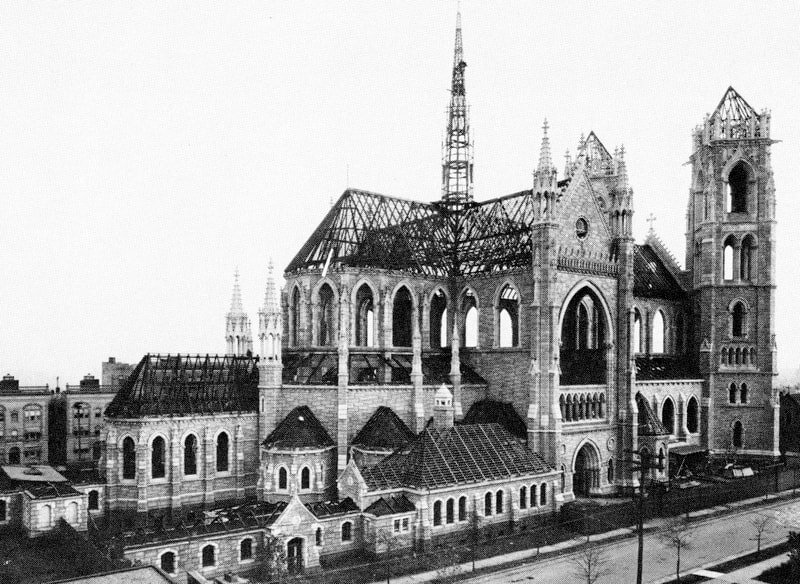
By 1918, the greater part of the project had been completed so as to allow erection of the steel supported slate roof and the one hundred thirty-one foot copper "fleche" that tops the intersection of the nave and transept. This part of the work was completed in November, 1919.

Stones awaiting placement in vaulting.
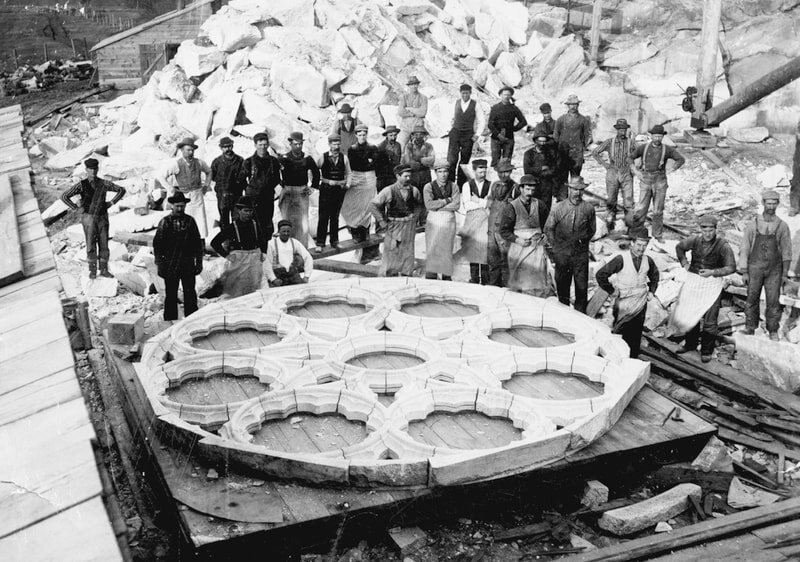
Workers assemble the rose window.
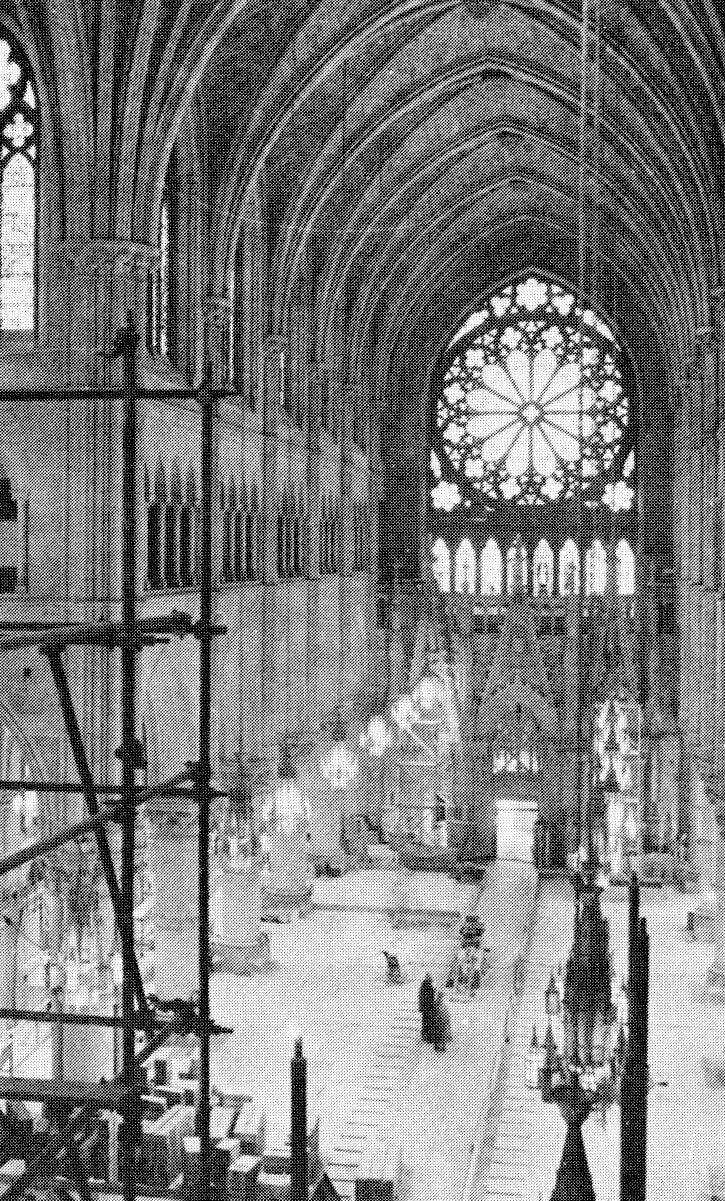
In the 1920s, construction of the interior took precedent. This included adding basement heating tunnels, the crypt, and the initial aspects of the interior limestone walls and gustavino vaulted ceilings.

Throughout the 1920s, construction continued on the interior. This photo shows the nave, Clifton Avenue side.
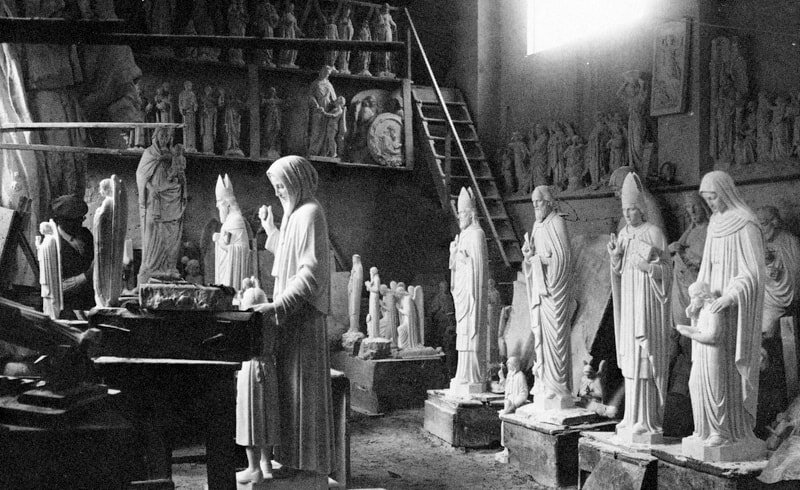
Still incomplete in 1953, Archbishop Walsh announced the creation of a Cathedral Builders' Association to help raise the necessary funds to complete the Cathedral. This photo contains statuary for the chapels in the Raggi Studio, Rome.
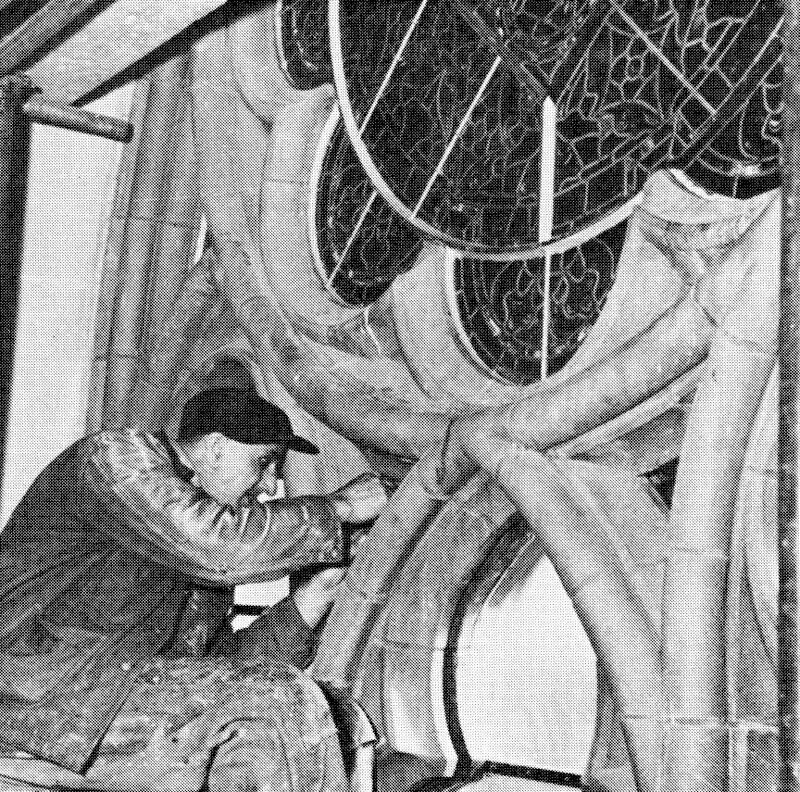
Shortly before the Cathedral's dedication on October 19, 1954, a worker adds some finishing touches to the rose window.
